Concept: Meet Me in New York
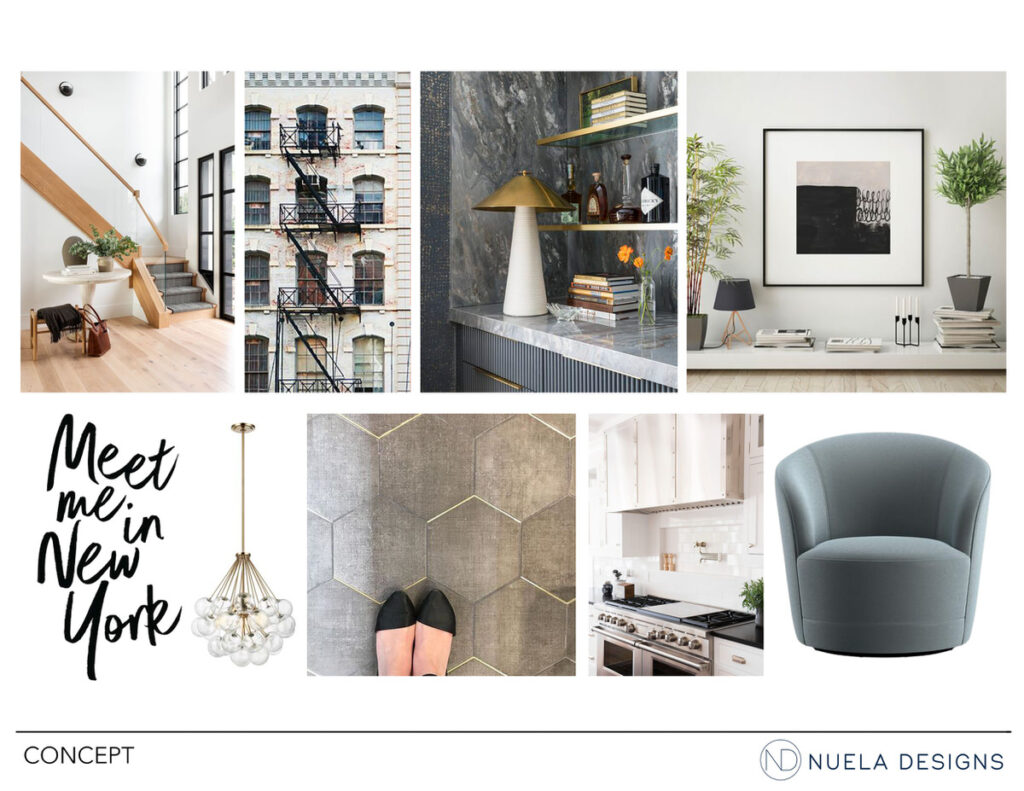
We are taking a peek behind the curtain at the overall concept (and various concept boards) developed for our New York clients who moved to Austin. Their existing home has beautiful views of Austin, Texas but the house was dated, very traditional home and in desperate need of a facelift. The existing style of the home is a brick traditional, which we could definitely work with. There were also several traditional Italian touches woven throughout that we needed to work with or completely remove where we could. Overall, this home needed to be hip and match our client’s personalities and new Texas lifestyle. We needed to infuse some New York Chic-ness to the spaces to make it feel updated, fresh, and modern.
Kitchen & Bar
There are several rooms in this home that we are going to be infusing our creative vision into. Keeping costs in mind, the decision was made to keep the existing cabinets and paint them. This is an excellent option to stretch design dollars further and touch more spaces. Knowing that the cabinets were staying, we got to work on paint color options, vent hood styles and countertop selections. One element our clients asked for early on was to a slab backsplash in the kitchen. We LOVE the luxe look of slab backsplashes so this request thrilled us!
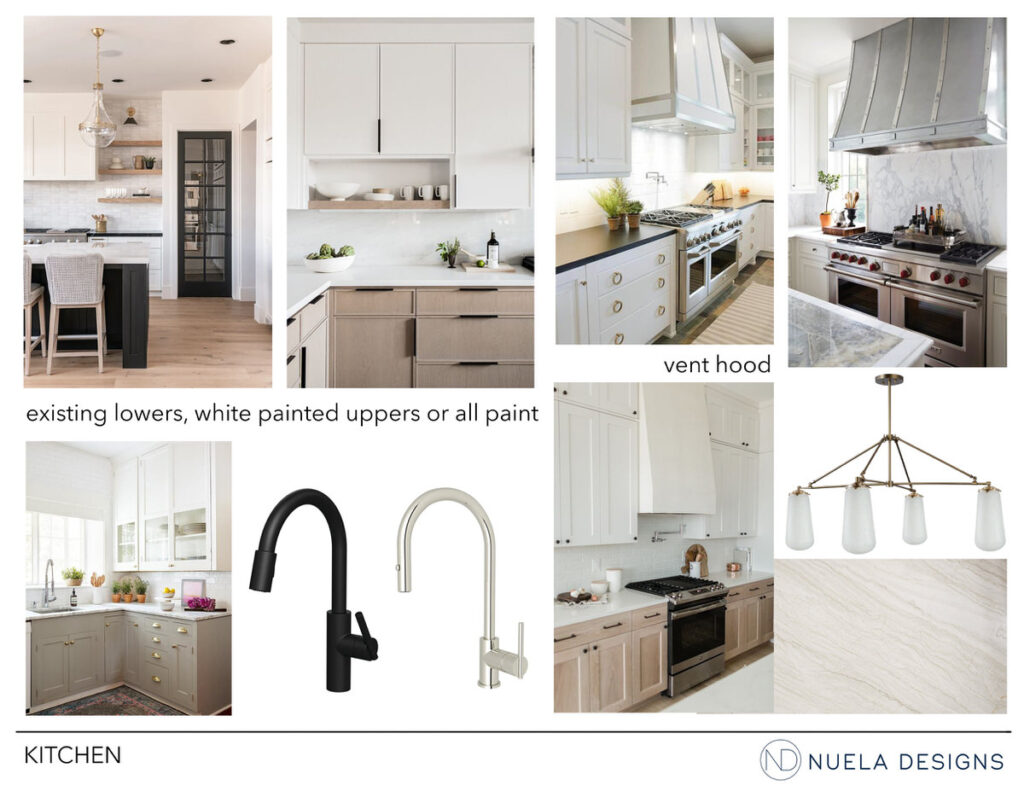
The bar is a unique location within the home. It is not attached to the kitchen and instead situated off of the main hallway, so we really had the option to create a unique and individual identity for this space. Aesthetically, we have a blank canvas here in terms of colors and materials-yay! We were going for a sleek, cool and modern feel. Our clients are from New York and this will be the place to entertain in so we needed it to look nothing like it did in its previous life.
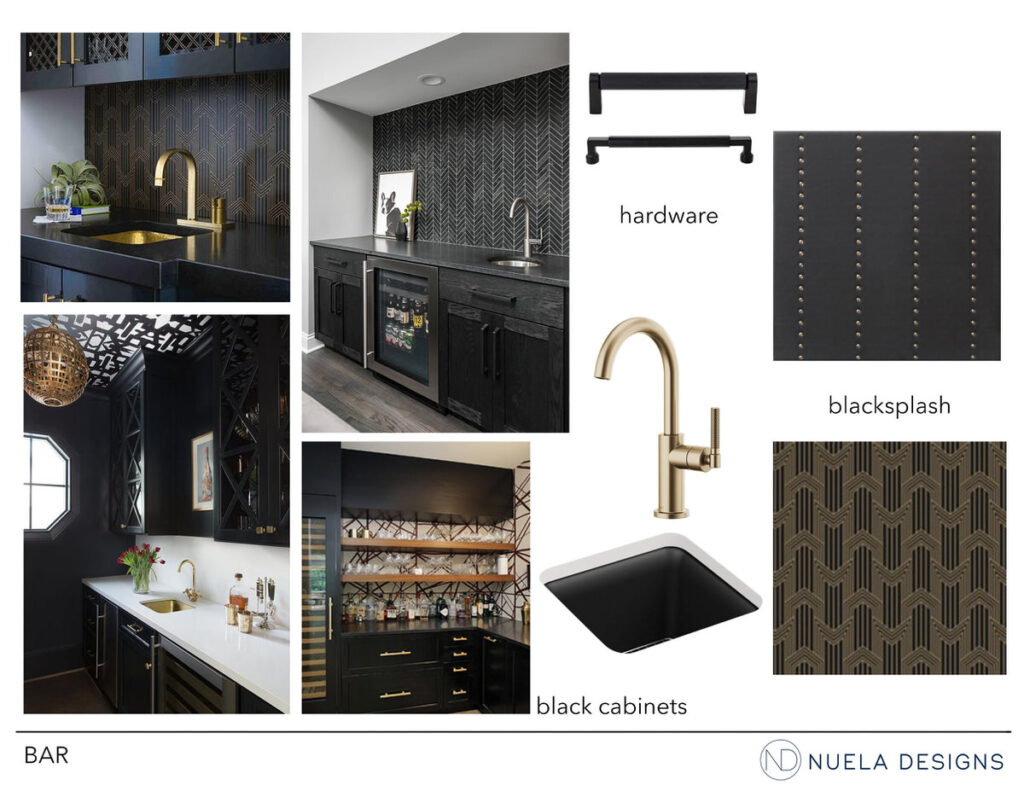
Living Room
In the living room, we created a full furniture package. The concept was bright, airy and cool. One item in discussion was a tv console of some kind. We explored freestanding furniture pieces and reviewed doing something built-in or something custom. These are the custom ideas that we talked through to decide what would be the best fit for our clients and their space.
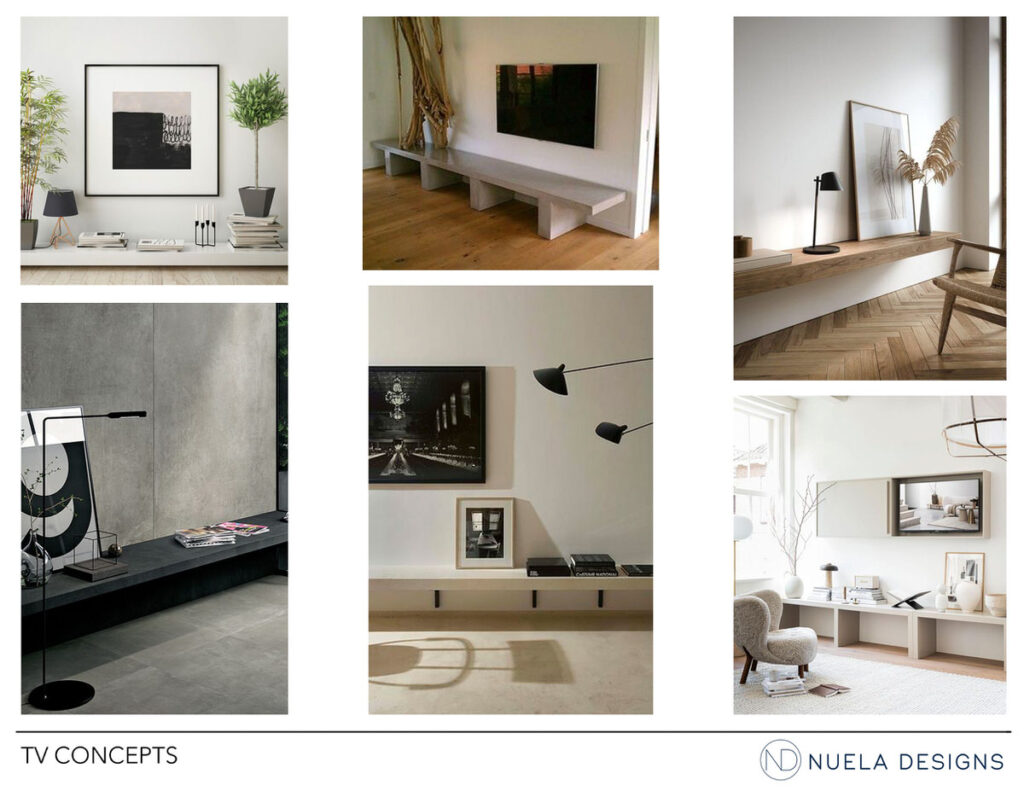
Bathrooms
The main powder bathroom in this Austin, Texas home is going to receive most of the home’s guests as it’s located close to the kitchen. We needed to make sure it was updated, unique and chic. We decided to work with the existing vanity and paint it to save on costs and spend on new flooring. The flooring was going to get replaced and we proposed continuing the new tile onto the vanity wall. Doing something like this is instant drama!
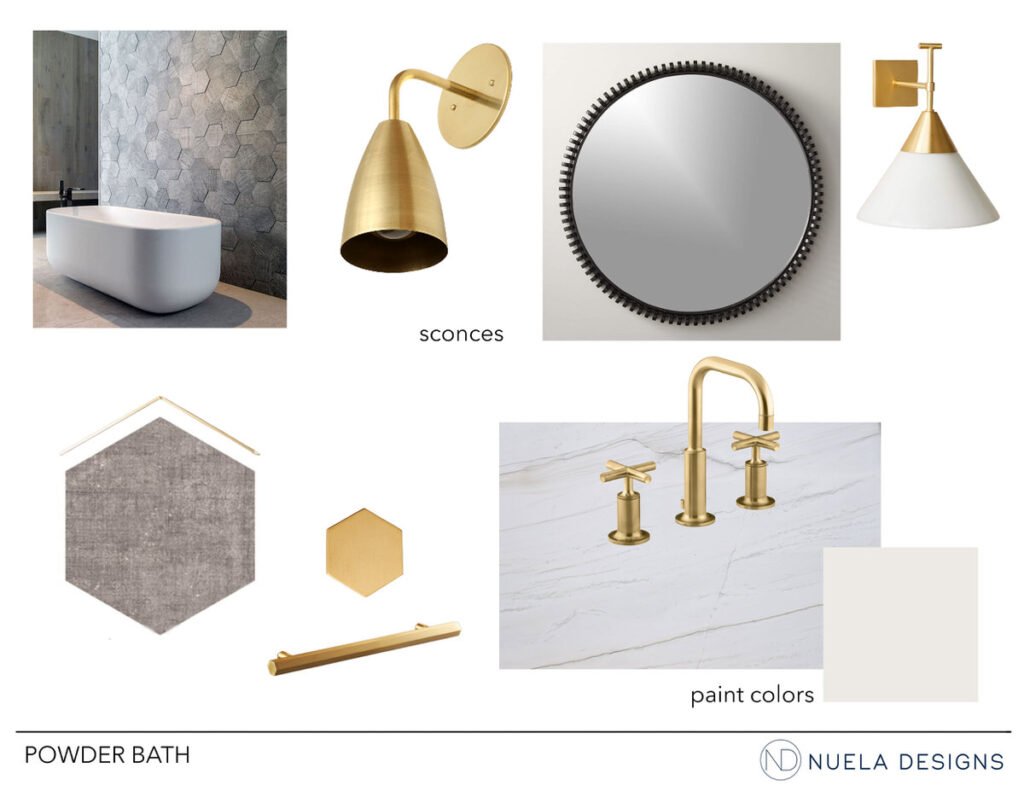
The second powder bathroom in the home is connected to the gym. It is located closer to the primary bedroom and therefore will probably not get used quite as often as the other one. That said, it still needed to make a statement and have some personality. The existing vanity remained in this bathroom as well and we explored painting it a vibrant color to add a pop.
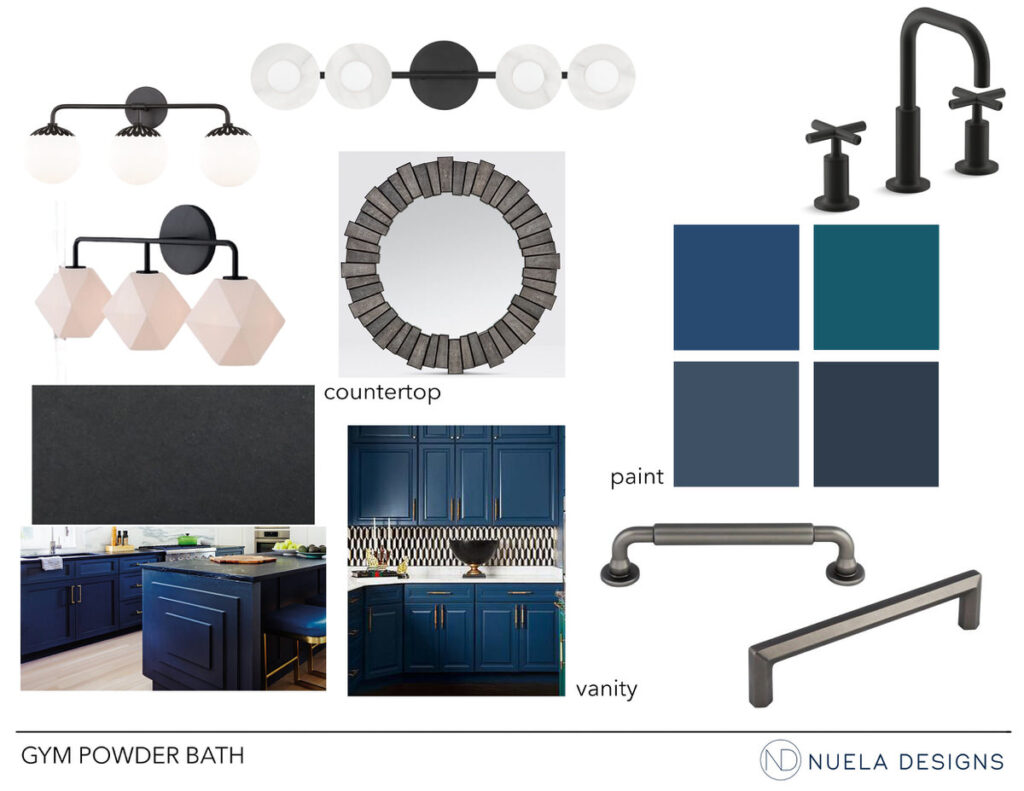
The upstairs Jack-and-Jill bathroom connects both daughter’s bedrooms. The concept is modern, girly and sweet. We did not want to design something too kid-themed in this space as we wanted it to grow with the girls as they got older. In this bathroom, both vanities were to be replaced and redesigned. So this bathroom was a clean slate! Here is where we landed with the design direction:
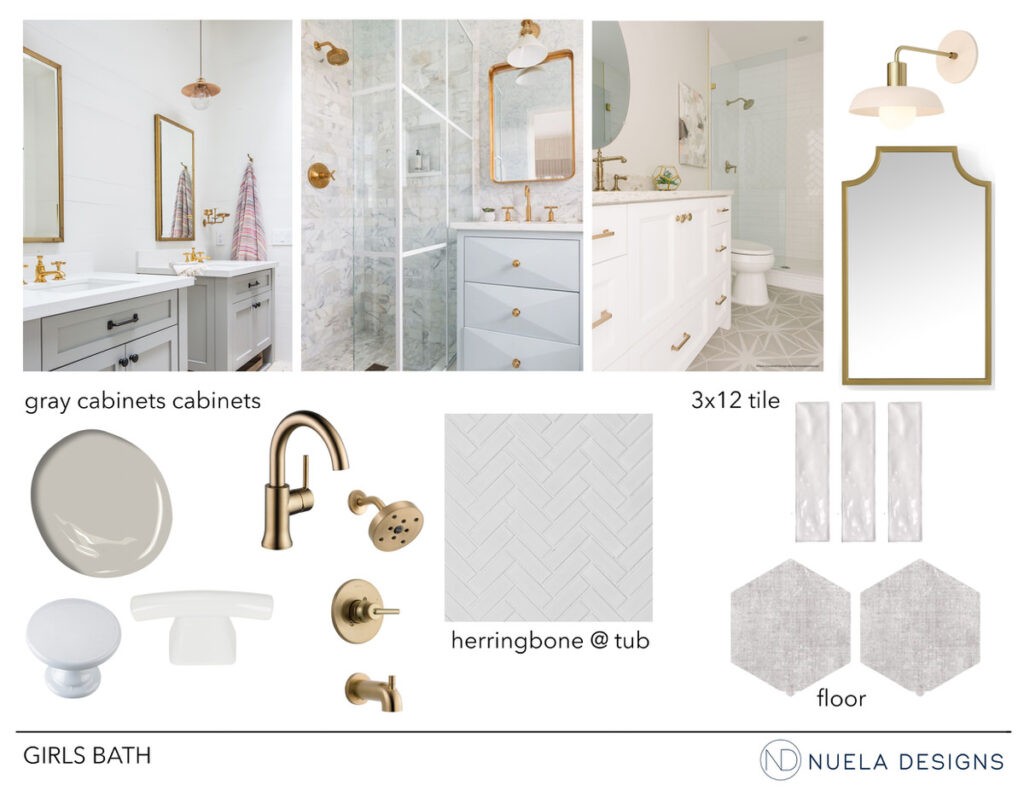
We will do a full before and after comparison post for this remodel because it is so good! In the meantime, if you want to see how the final project turned out, click here!
leave one here!
comments