Urban Modern Project: Rough-ins
We previously went through our concept and beginning construction for this new build home in Austin, Texas. In our last post, we went through the phases of framing and the exterior portion of the build. We were reviewing the final exterior paint swatches. We selected the final paint color and ordered the exterior brick to wrap up the exterior. While work is happening on the outside of the home, there are a number of things happening on the inside. This is known as the rough-in phase of the project.
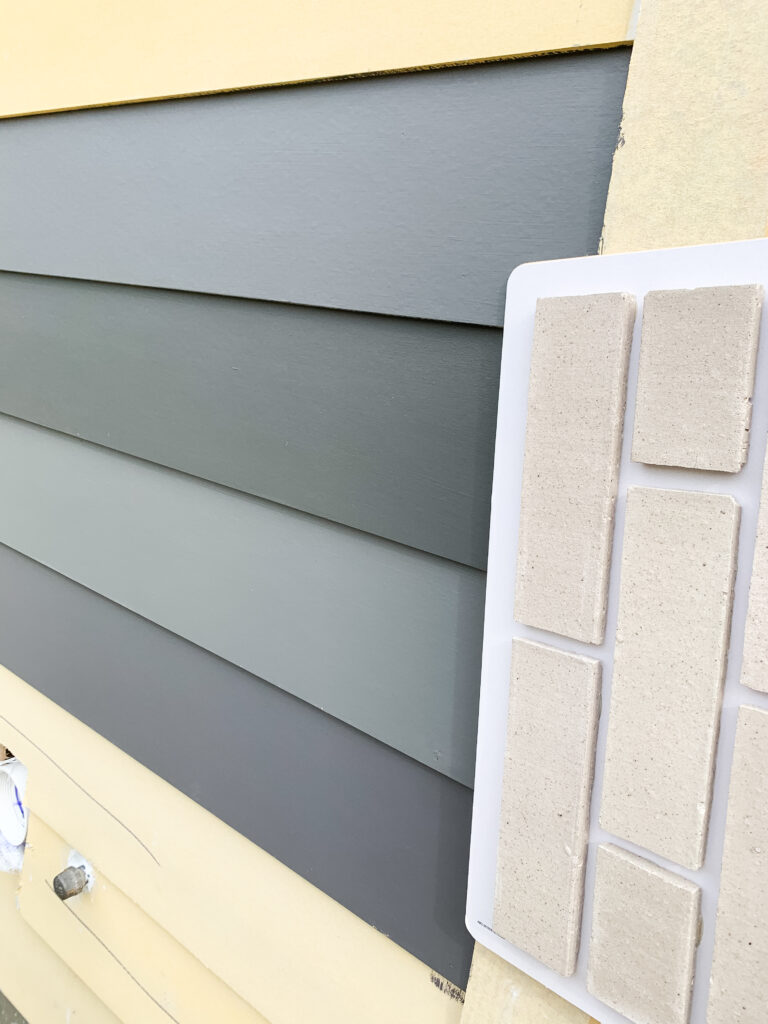
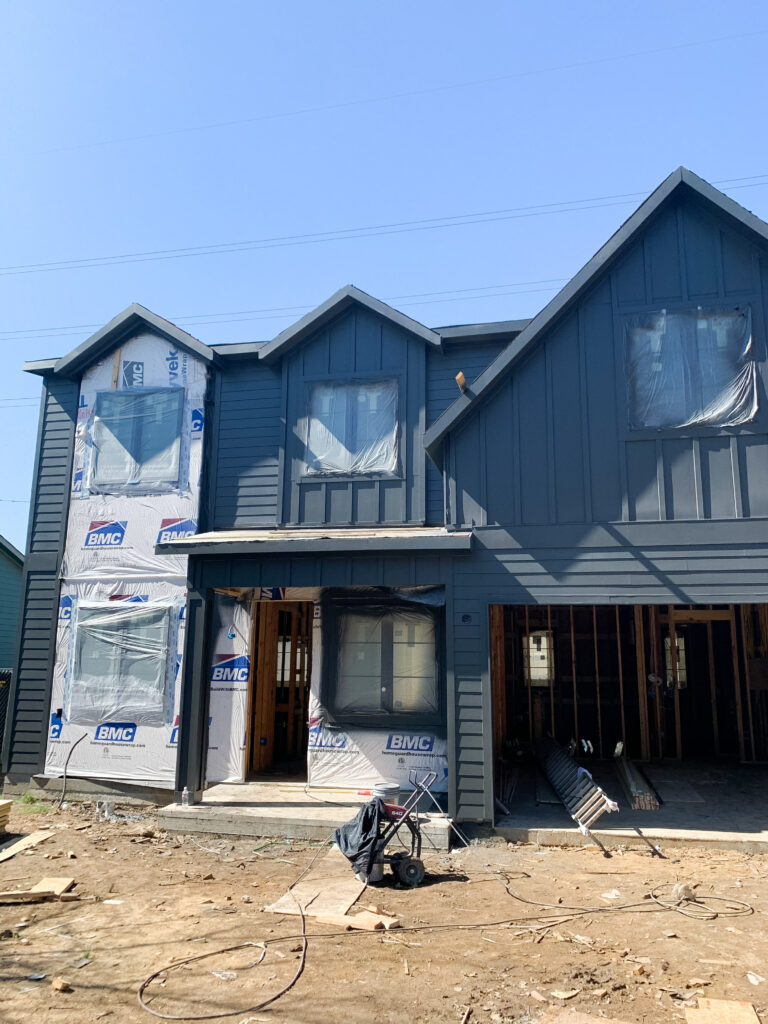
There is something so serene and calming about watching paint go up or bricks getting laid. It takes a large team of people to bring a house to life!
The Trades
Once the house is dried-in (meaning that water cannot easily get into the home should it rain), the trades can start running their lines throughout the house. These trades include plumbing, electrical and mechanical. This phase is known as the rough-in phase. Rough-ins are everything that goes in the walls that you don’t see—the mechanical lines, the plumbing lines, etc. The trades are running all of their lines to the fixture locations designated on the architectural plan.
Our Process Walks
We typically do an initial walk with the contractor at framing and then another walk during this phase. What we look for on this walk is to make sure that everything is where it should be. If we have any wall mounted faucets, we make sure that those are installed at the correct height. We also ensure that sconce locations are also placed correctly. You will see here all of the MEP rough-ins from each of those trades.
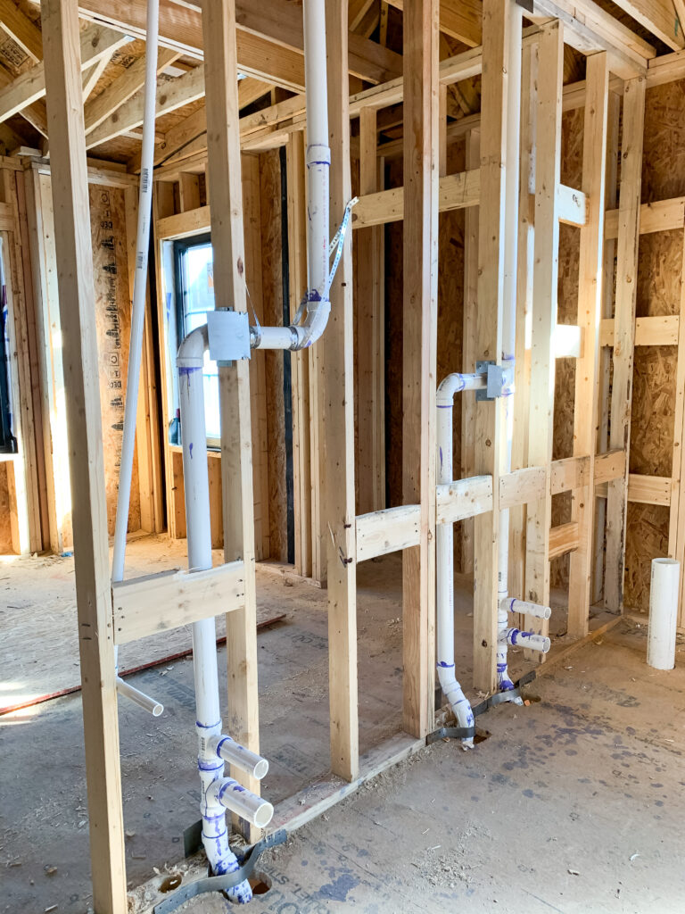
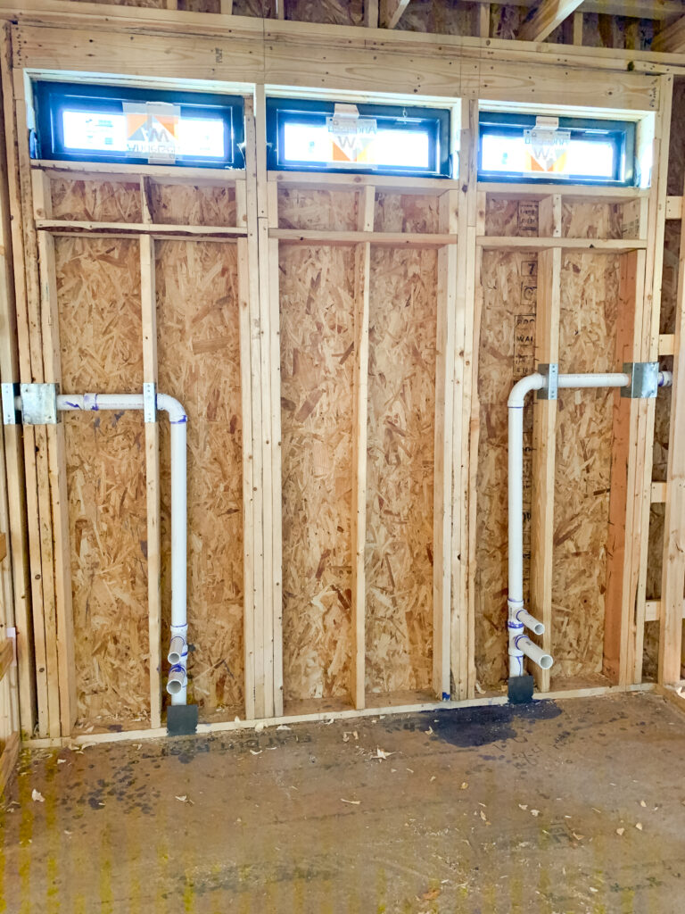
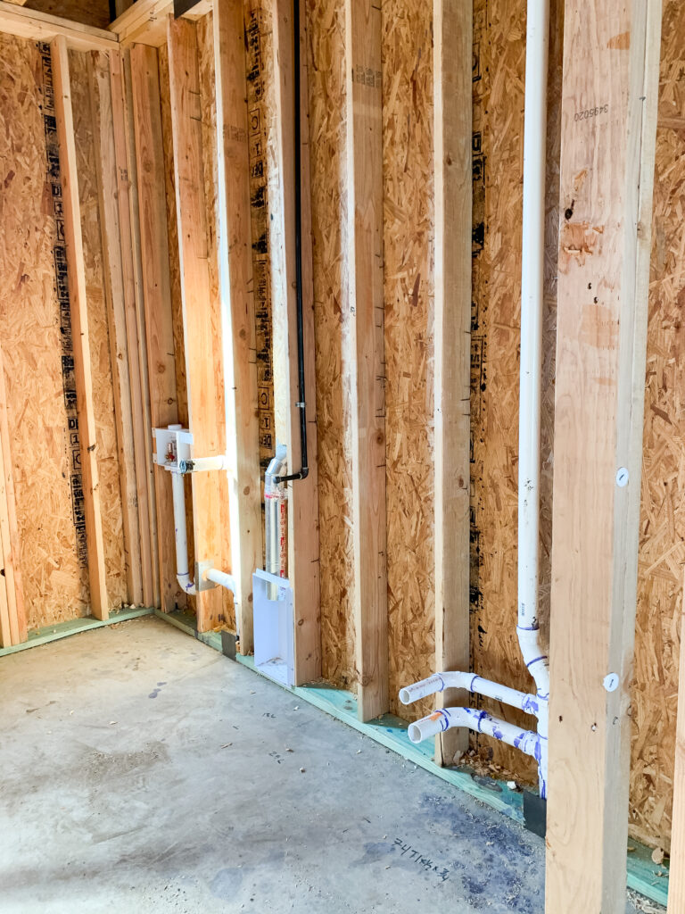
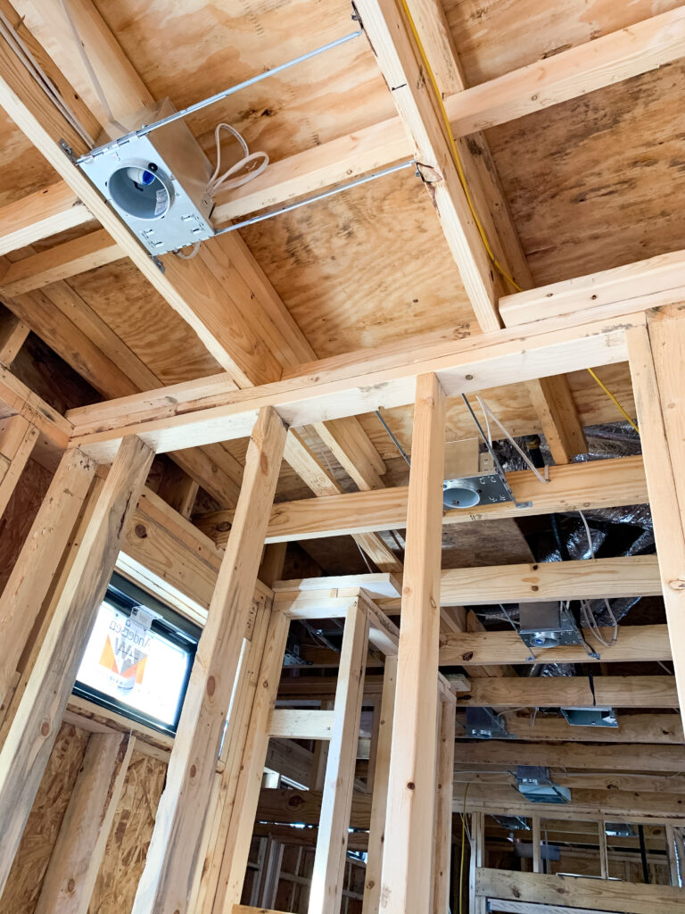
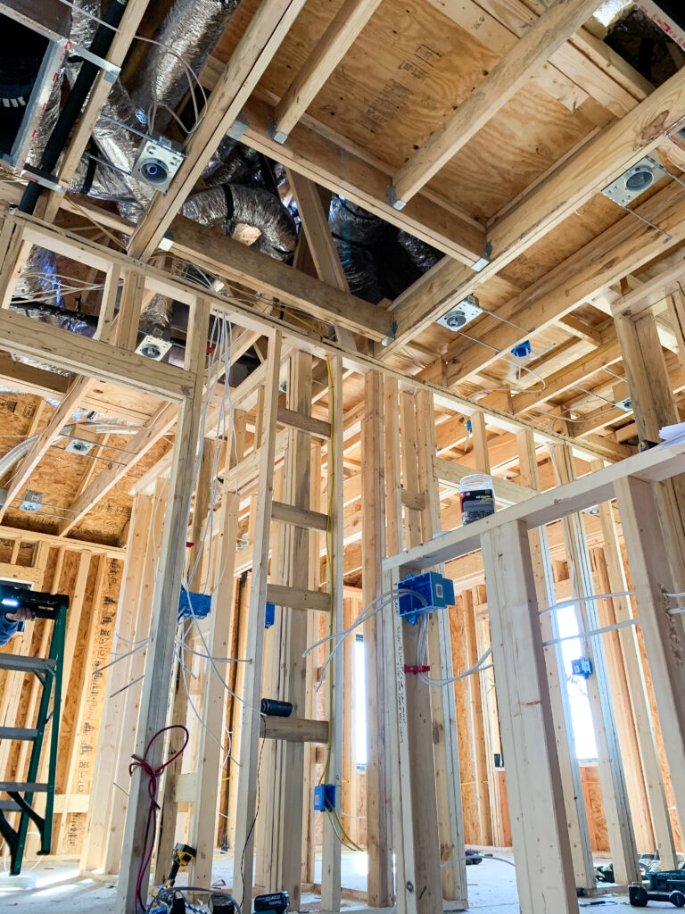
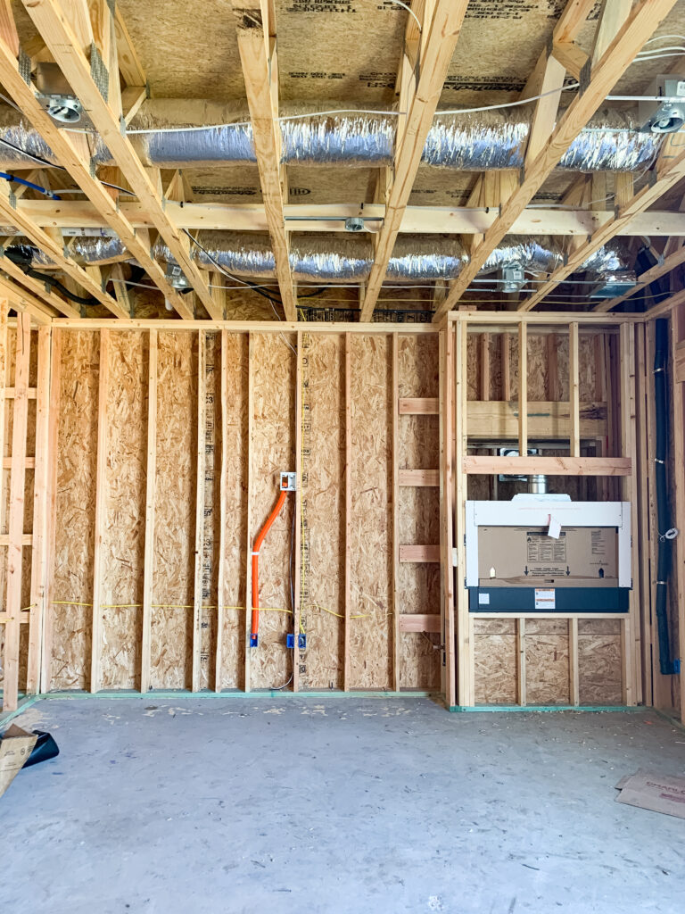
In some cases, the electrician is able to run his wire in the wall for the sconces during this phase but does box does not get installed until much later in the project. This is great because they will get placed at exactly the right location once it’s time to install the final fixtures, giving us the ultimate flexibility. In a perfect world, we try to get everything located in the exact position to avoid moving things after drywall. There are certain instances where something comes up on site and we need to make adjustments based on new information. So if it can’t be avoided, the costs associated with it are usually pretty minimal.
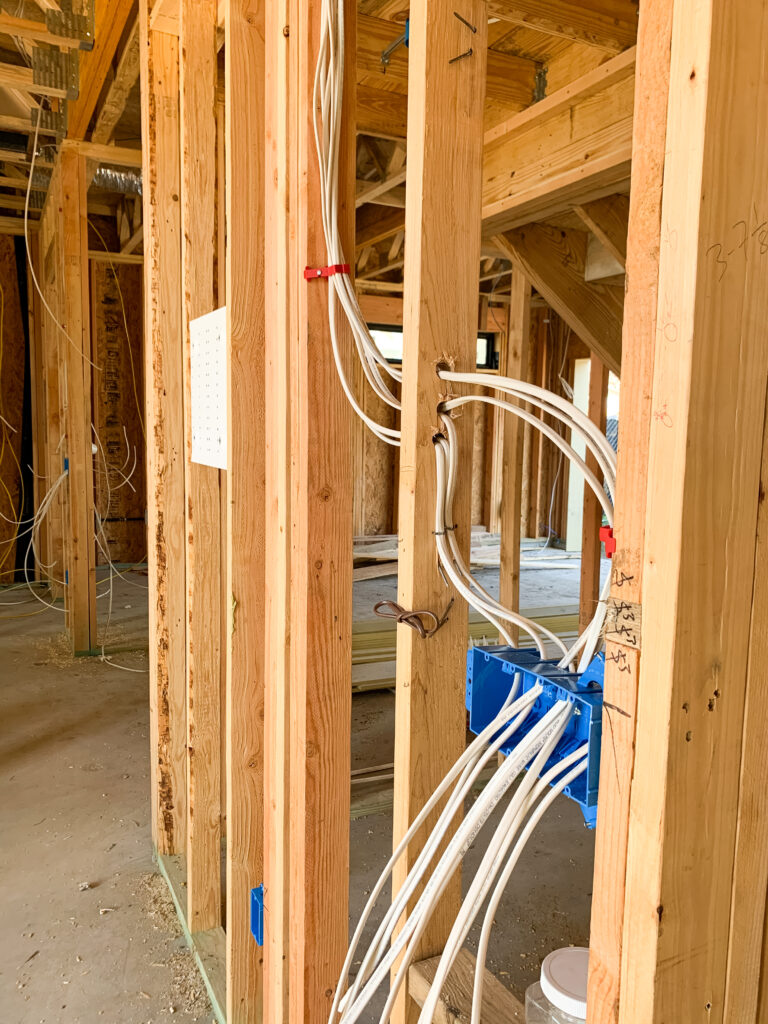

With certain builders we have worked with, we do a rough-in walk before the lines are actually run. This is great because we are able to have certain conversations about any finished details before anything gets installed. We love this because this is our chance to make any changes needed if something doesn’t feel right on site and needs to be adjusted.
Urban Modern Project
In this new build project, there were two things that got adjusted during this phase. One was the fixture in the game room and the sconces in the main bathroom. The pitch of the ceiling in this game room did not allow for a ceiling fan as was originally called out on the architectural set. We changed course and decided to select a fun pendant for this room instead. The can lights also needed to be addressed in this room. We are going to go with a different trim in here so that they angle downward instead of shinning into your eyes as you walk into the room.
The original design for the master bathroom called for sconces on the side walls of the vanity. However, there is a pocket door on the left side for the water closet, which means we don’t have the room for the electrical boxes to be within that wall. We didn’t really have a choice on this one but to move the sconces to the mirror wall.
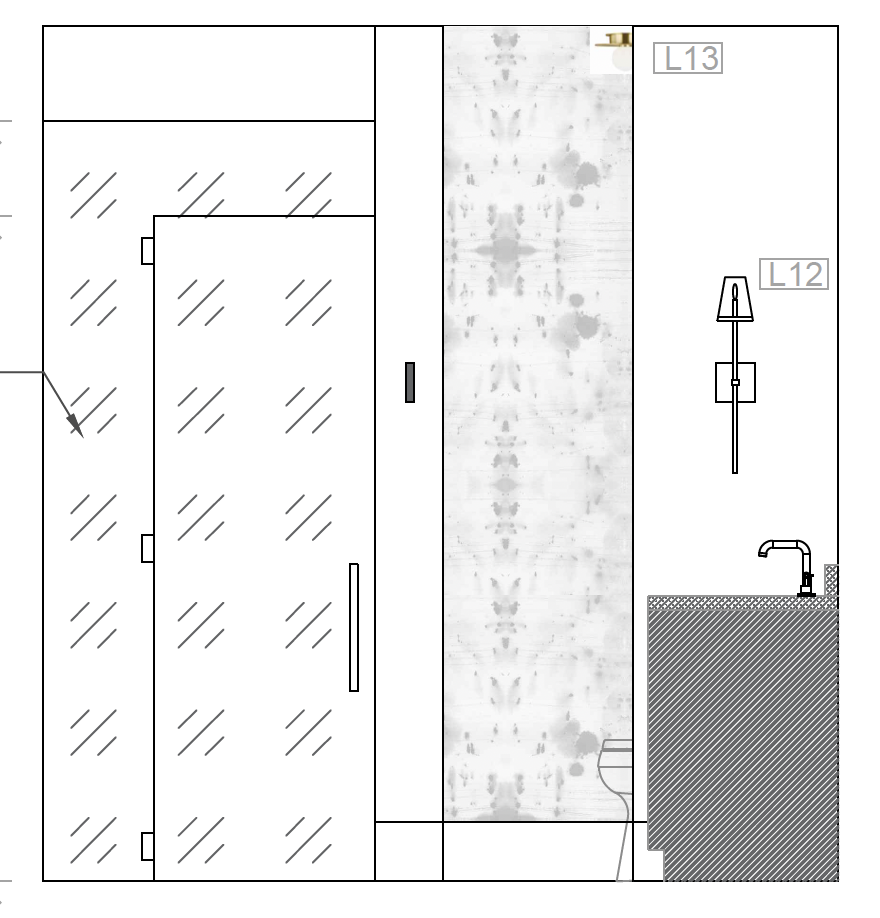
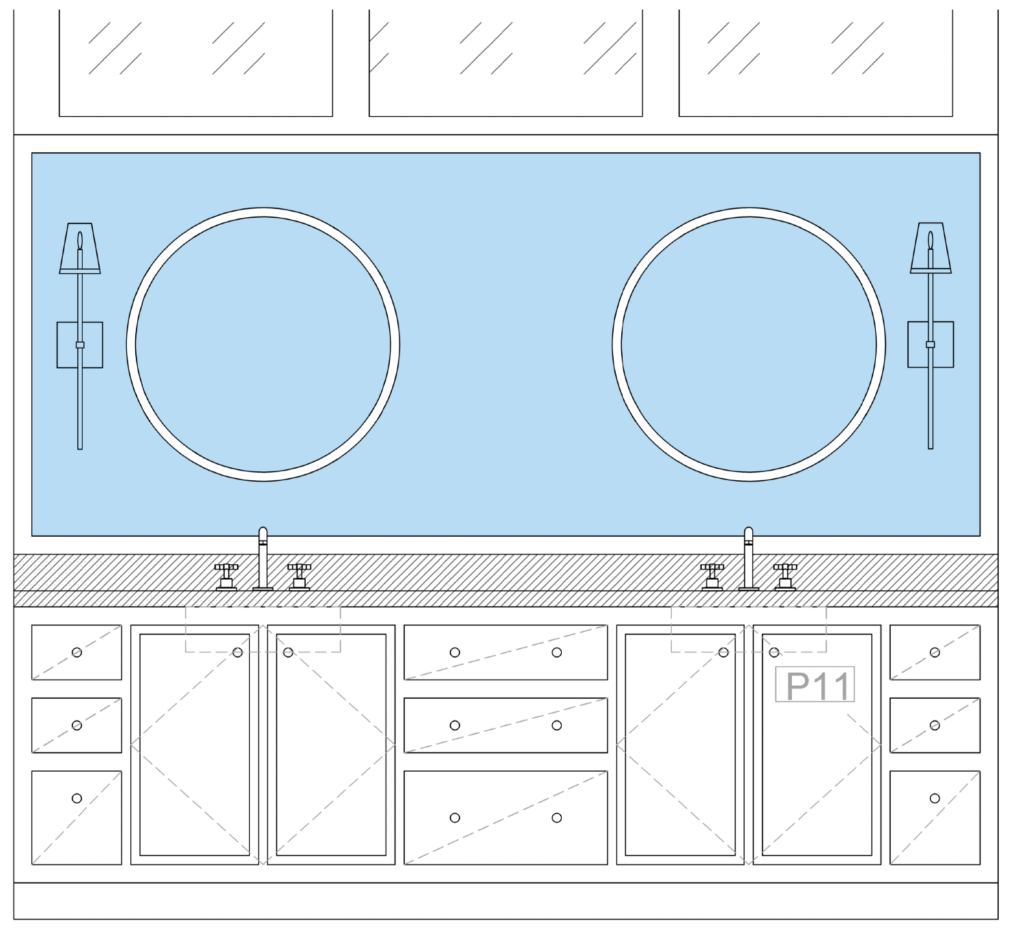
For the stairs, we were able to run the wires at this phase and save the exact box locations for later in the project. We were able to this on this new build project for the pendants over the stairs. We knew we are going to do a cluster of pendants over the stairs, but were still finalizing the spec. So for now the electrician will run wire above the stairs and we will decide on the final placement at fixture install.
This is our RCP for our urban modern new build that shows all of the lighting and locations.
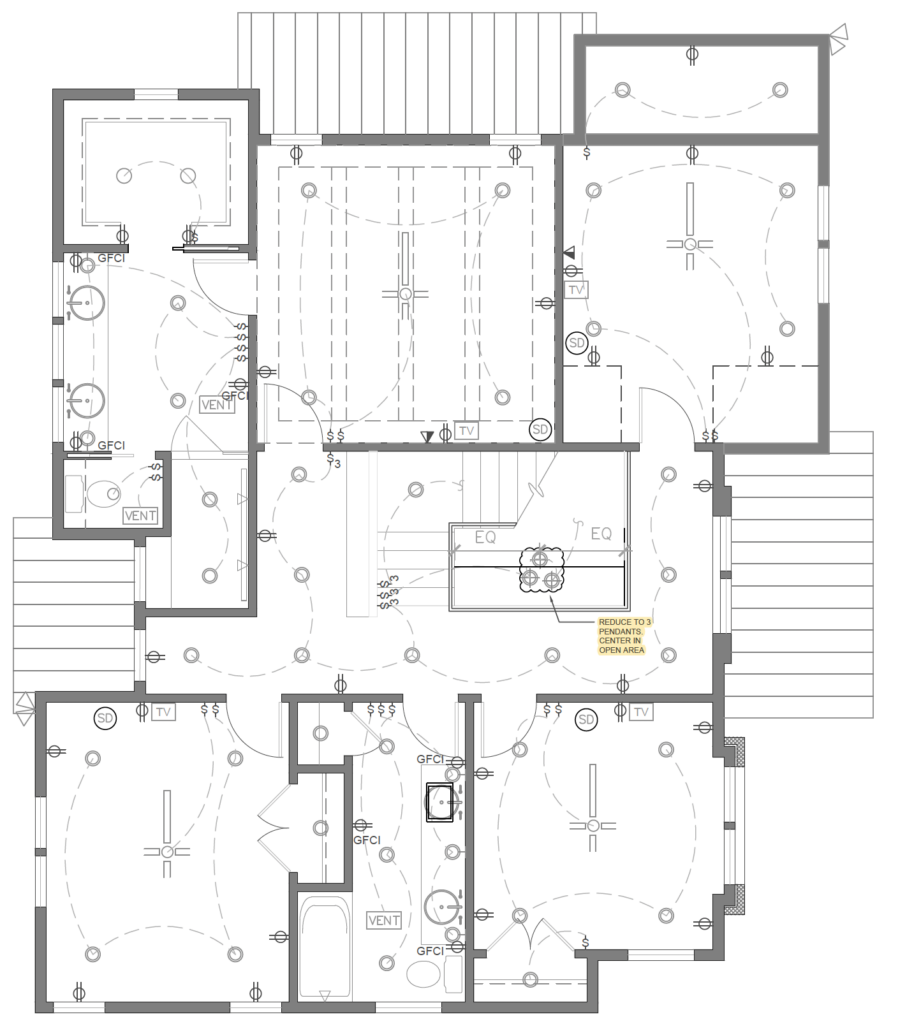
Coming up next is insulation and drywall!
leave one here!
comments